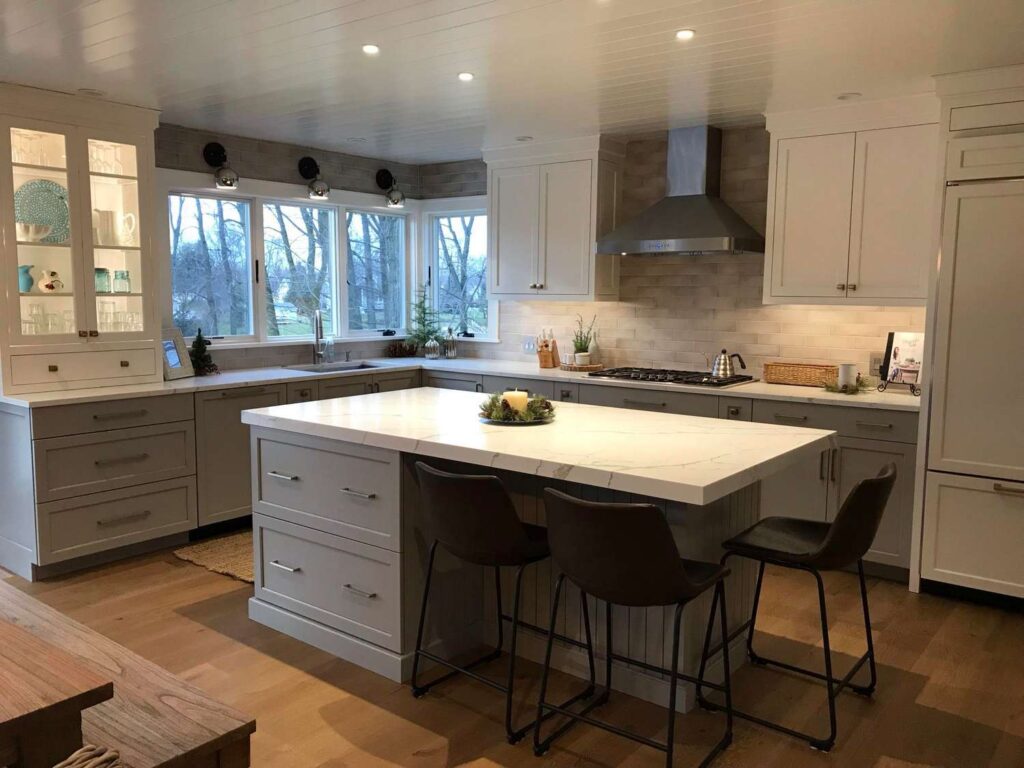The Lantz Remodel
This project uniquely blended classic charm with modern functionality, largely through the extensive use of shiplap. This distinctive material was incorporated in multiple areas, including creating custom walls in the kitchen and even covering the ceiling, adding a cohesive and inviting texture throughout the space. Additionally, the owner desired a shiplap backdrop for the living room’s shelving and cabinetry, further enhancing the home’s updated aesthetic and tying the design elements together.
The result of this renovation is a significantly more open floor plan, which in turn created a bigger kitchen and allowed for the addition of more windows, filling the space with natural sunlight. This updated layout is now ideal for entertaining guests. A notable challenge was designing a cabinet wall that seamlessly connected the living room and kitchen. This crucial wall not only subtly blended these two distinct spaces but also provided essential bookshelves, cabinets, and extra storage, demonstrating a thoughtful approach to both style and utility.
