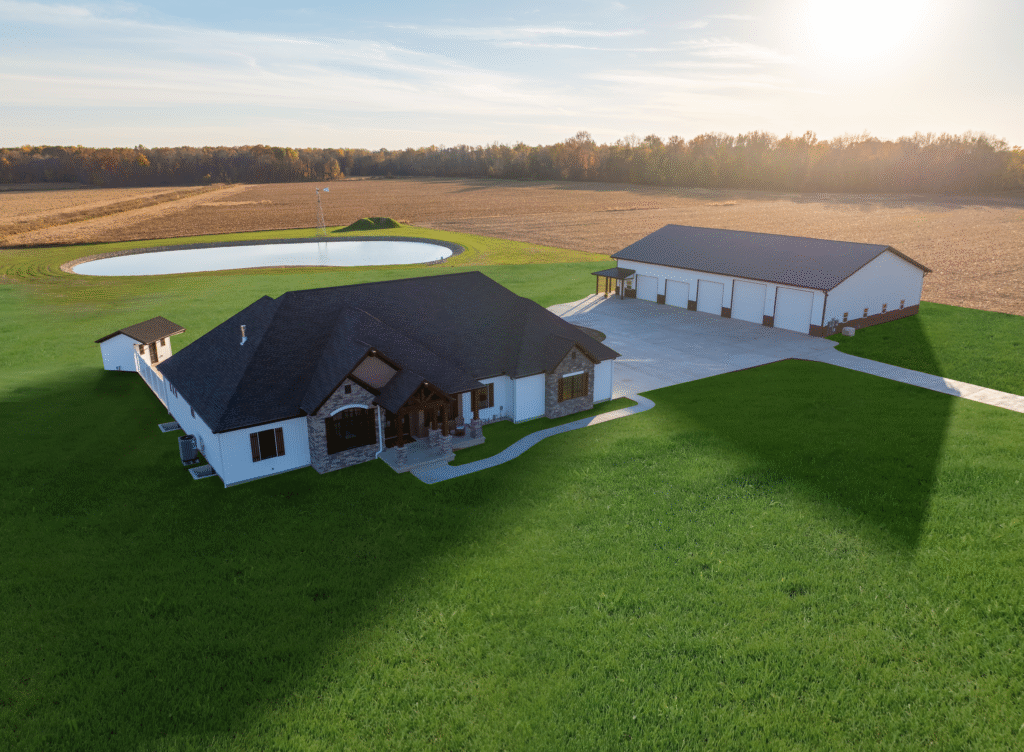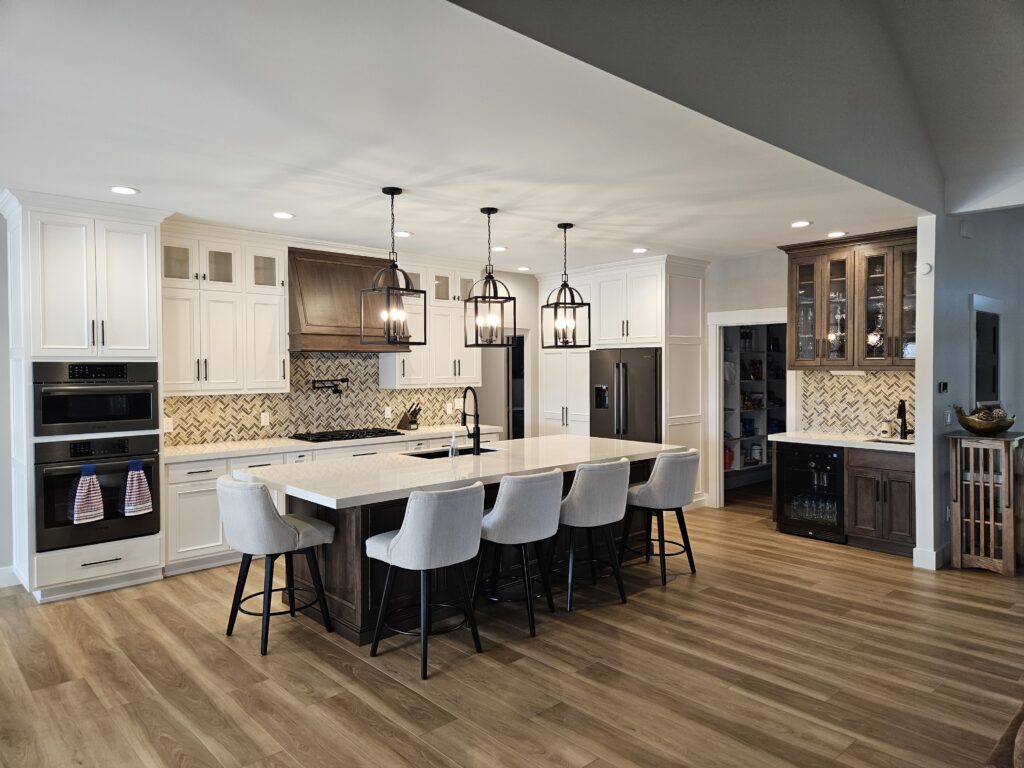The Bremen Home
The clients words when they came to us were. “We want to pull into our driveway when this is done and say Wow!” This was our mandate to design and build their dream home, shop and design and dig a pond that would meet their expectations. The property was low, so dirt from the pond project was used to provide the necessary fill dirt. The yard around the house is approximately 4’ higher than the original field level. The customer didn’t want any exterior wood to maintain. We used an exterior trim board made from pvc and rice hulls to accomplish the wood look without the decay that wood experiences over the years. Also we were able to run a natural gravity flow tile drain out of the basement minimizing the use of sump pumps. Inside the house, we used beam work and a cathedral ceiling to provide dramatic effect. An outdoor kitchen, entertaining area, and swimming pool turned the back yard into a relaxing oasis. The shop building was designed as a man cave hangout with plenty of storage for all the toys. Extra care was taken to line the pond banks with clay and bentonite to ensure it would stay full and not lose water. We also drilled a separate water well to fill the pond as the water evaporates. These details were important to our client and we listened and responded with solutions.


Step Inside: 3D Virtual Tour
Experience the quality and craftsmanship of this Kauffman-built home from anywhere. Our detailed 3D scan allows you to walk through every room and appreciate the design details as if you were standing there. This interactive model offers a true sense of the floor plan, scale, and flow that flat photographs simply cannot capture. Take your time to explore every corner and see the quality construction up close. Click below to begin your immersive virtual tour now!