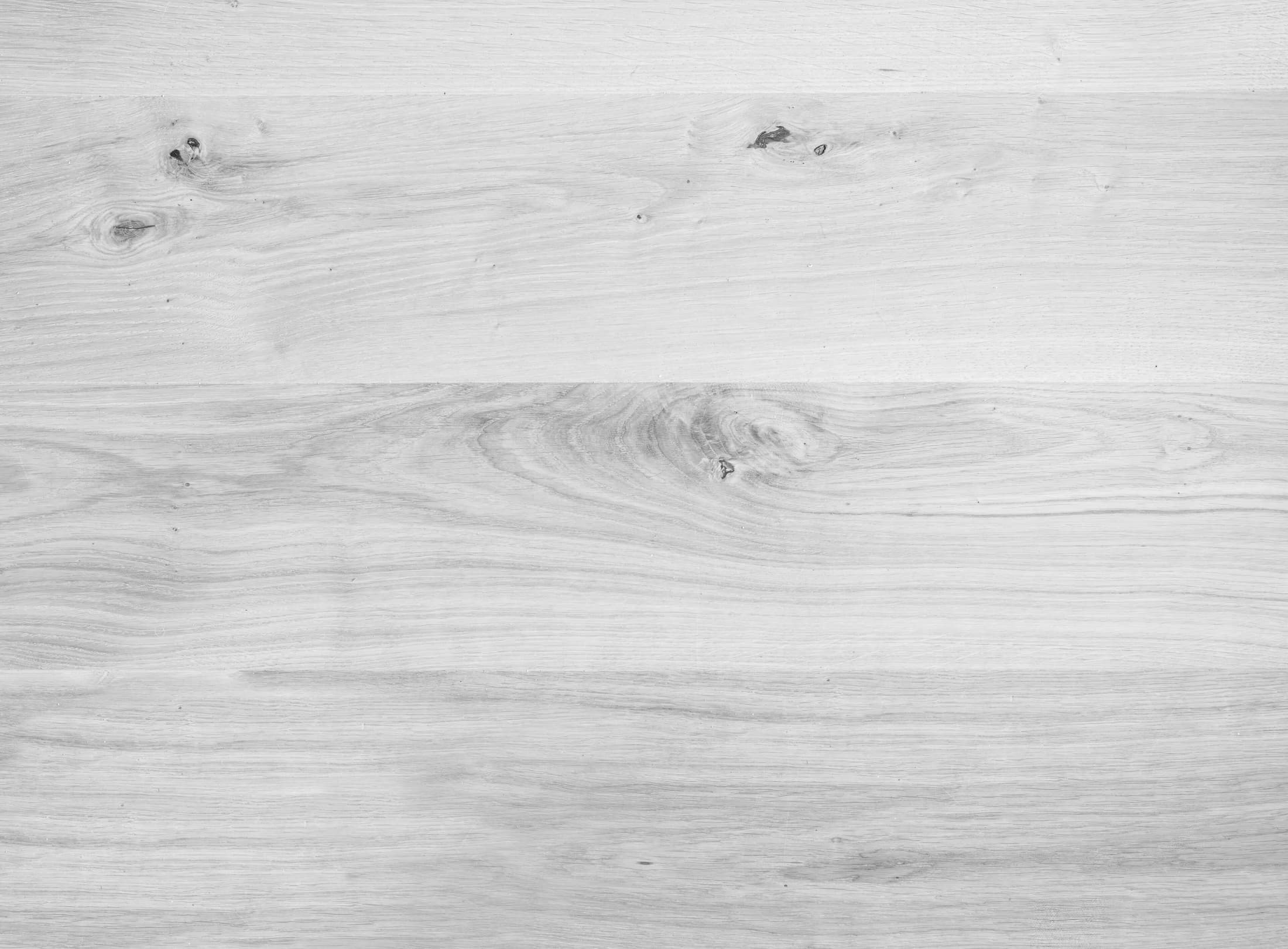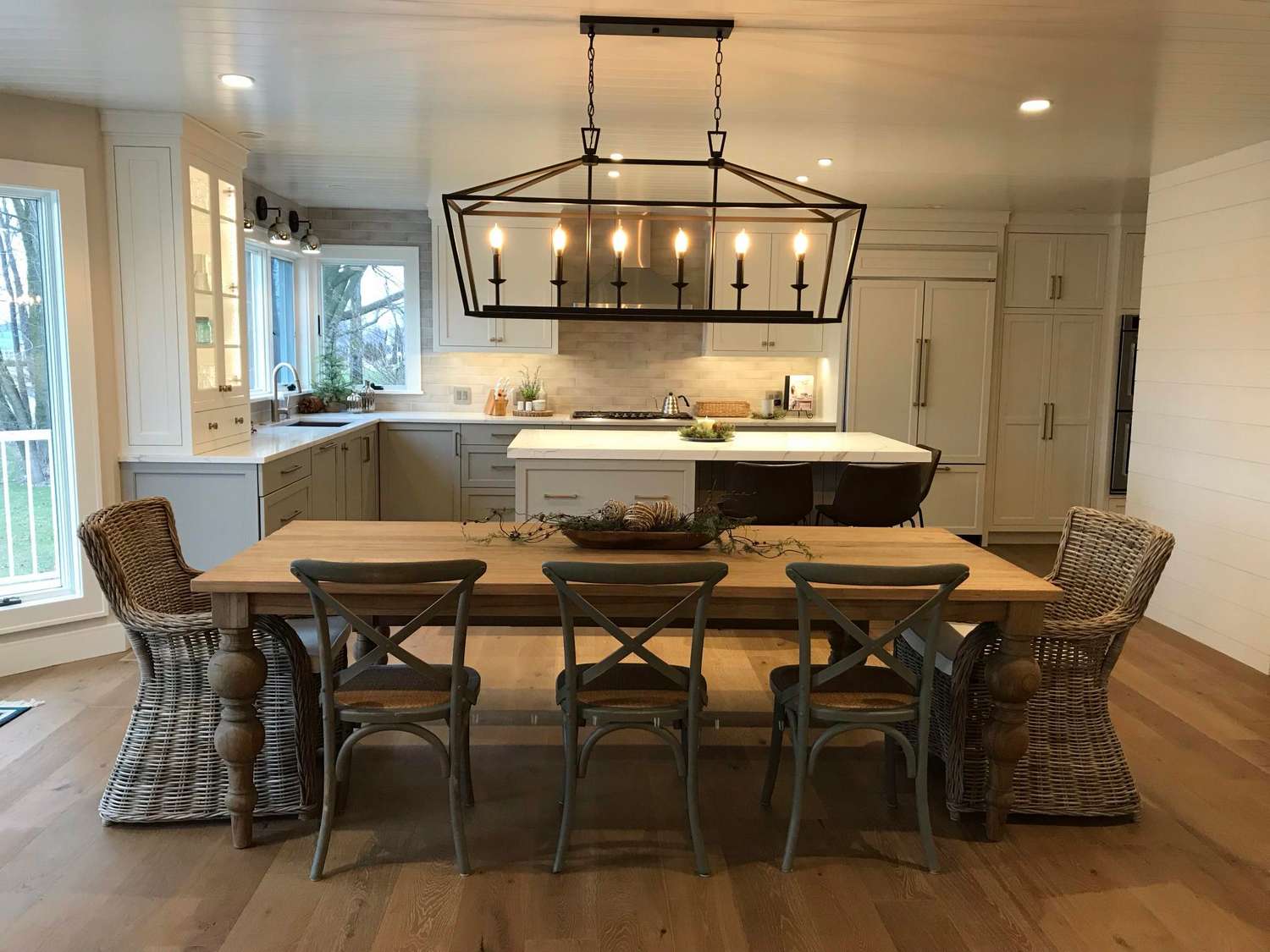Milford Remodel


Project Details
What made this project unique?
This project included using shiplap in multiple places, including custom walls in the kitchen plus the ceiling. The owner also wanted a shiplap backdrop for the living room shelving and cabinetry.
What were the results?
A more open floor plan made for a bigger kitchen, more windows and sunlight, and an updated space for entertaining guests.
What were the challenges?
The biggest challenge was creating a cabinet wall that subtly blended in with the living room and the kitchen. This wall brought together two different spaces while providing bookshelves, cabinets, and extra storage space.











